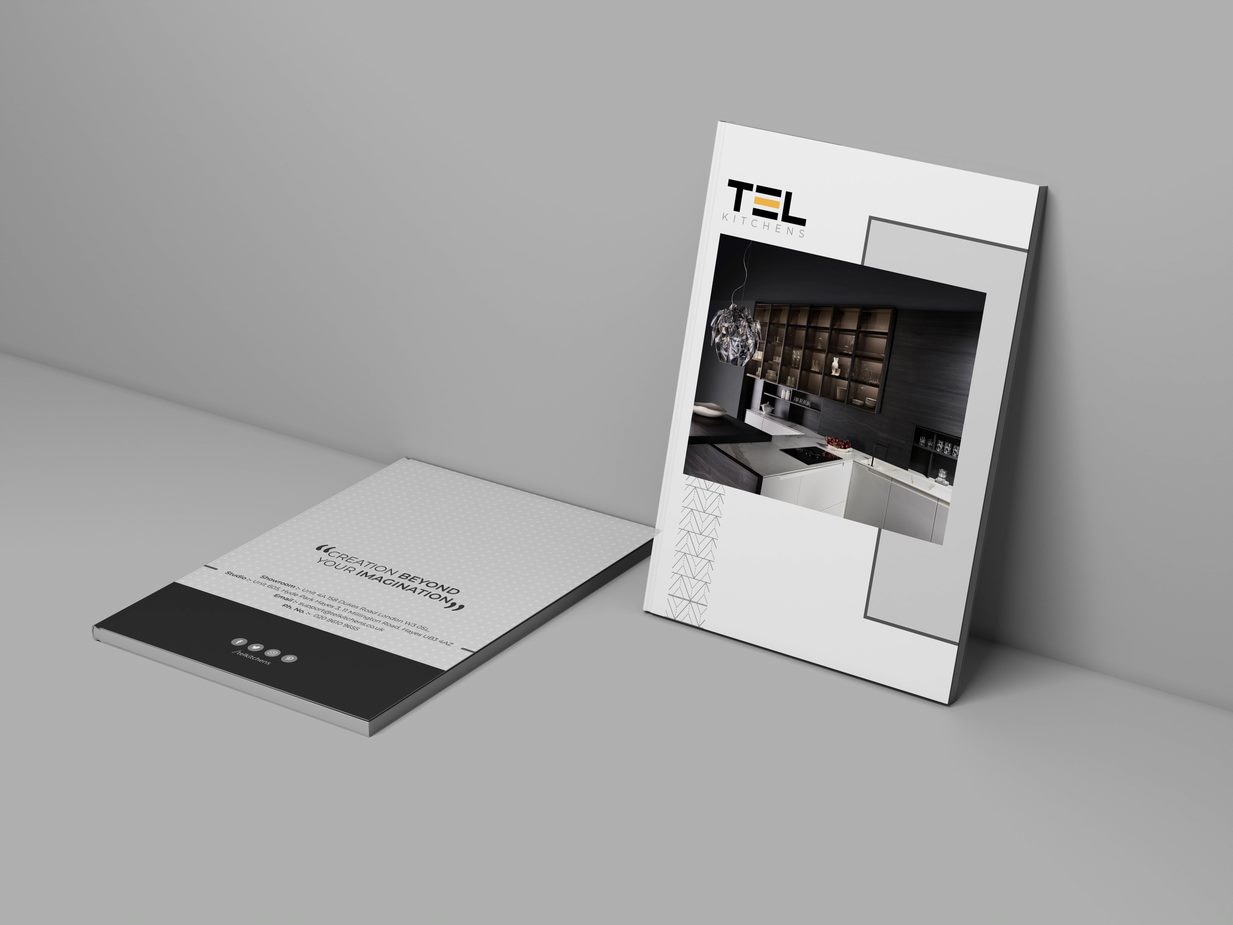© 2025 Tel Kitchens. All rights reserved
“Delivered 8 modular kitchens and 18 wardrobes designed exclusively for modern lifestyles in record time.”
Located in the heart of Earlsfield – one of London’s posh residential areas, this project reflected a perfect blend of our commitment to craftsmanship, innovation, and promised time delivery. The project included designing, manufacturing, and installation of 8 bespoke modular kitchens and 18 custom-built wardrobes. It must be done to match the essence and sophistication of the area.
Backed with extensive experience, we offered full project management solutions from design to installation and everything in between. The project was a true reflection of our expertise in high-quality joinery and interior design. The result was amazing as the project fulfilled the needs and expectations of the project brilliantly. The client was happy and fully satisfied with our work. This project stands as another feather to TEL Kitchen’s cap, reinforcing our position as the best bulk kitchen manufacturer UK.
CLIENT: Dawlish Construction
LOCATION: London, England, SW18
CATEGORY: Business
STATUS: Completed
The client had a vision, and this was to blend modern aesthetics with functional designs for their new residential project in Earlsfield. TEL Kitchens was approached to create bespoke wardrobes and kitchens for the same. The new kitchens and the wardrobes were expected to be ultra-modern and spacious. Additionally, they must match up with the vibes of the area.
Apart from aesthetics, the kitchens (both L-shape and straight style) should meet the needs of modern lifestyle as well as be ergonomic and practical. Every inch of the space should be utilized well. And, the biggest challenge was to deliver the project within a strict timeline, ensuring flawless execution at every step.
Expectations were really high, and we were determined to exceed them!
Trusted as the best kitchen brand UK, we always follow a well-channelized and streamlined approach to every project. As the client was looking for modular and space-saving designs, our bespoke services turned out to be a perfect fit. With an adept focus on quality craftsmanship and client satisfaction, we ensured tailoring each step that meet the requirements of the project and our brand name. Here’s how we brought the vision to life in the Earlsfield Project:
The project kick-started with in-depth discussions with the stakeholders of the project. Our team understood the project vision, expectations, and other functional requirements. The golden edge we got is that the client connected us during the early development stages of the main project. This enabled us in better planning and execution of the project.
Our team conducted detailed site visits to ensure precise dimensions and measurements for the kitchens and wardrobes. Our architects and designers worked on the 2D designing part such as plans and elevations for space. This helped create a layout that scored better at maximizing space utilization as well as aesthetics. Two layouts for kitchens were finalized, L-shape and Straight kitchen.
After receiving the go-ahead for the 2D designs, we prepared 3D kitchen renders and 3D wardrobe renders. This helped the client visualize the final outcome in its exact way. Our 3D renders included photo-realistic textures, amazing lighting, appliance integration and other design elements etc. Things were sorted as our 3D rendering service gave a clear picture of how the kitchen and wardrobe would look post-installation. And, the client just loved it!
We received a Big Yes for our 3D designs. The manufacturing work got kickstarted in our factories. We take utmost care in using only high-quality materials and professional craftsmanship in our projects. This is something that indeed makes us one of the best kitchen manufacturing companies in the UK. All the units were tested properly prior to sending them onsite to ensure flawless and high-quality installation.
The kitchen and wardrobe were transported to the project site using our lorries (Yes, we have our own fleet!). Our joinery experts ensured a seamless installation process ensuring attention to detail in every aspect. From installing cabinets to integrating appliances, the execution was matchless. The golden accessories and bespoke lighting just made the client fall in love with our deliverables.
Final checks and inspections were done to ensure nothing was left unattended. It was time to wind up the project and was handed over to the client successfully in the promised time. Each kitchen and wardrobe delivered was ready to use by the residents.
The best part of the project was the design. It did not make the space look overcrowded and infact it imparted a clean, minimal and elegant look. All the elements were beautifully integrated and maximum space utilization was ensured. Apart from our expertise, here are the main kitchen and wardrobe features that helped the project stand out.
The project truly exceeded the client’s expectations, leaving them happy and delighted. Our bespoke kitchen and wardrobes became the showstopper of the property. The impressive designs formed an important part of the marketing resulting in quick sales. The overall appeal increased property value as well and made it a popular choice amongst potential home seekers. We were praised for our exceptional work which ultimately pushed more enquiries and our brand value. All in all, this project has been a true testament to our success.
Planning a new kitchen or have a bulk kitchen manufacturing project? Don’t worry. Reach out to the best kitchen manufacturing contractor -TEL kitchens, today. Drop an email or call us to Book an appointment with us.

