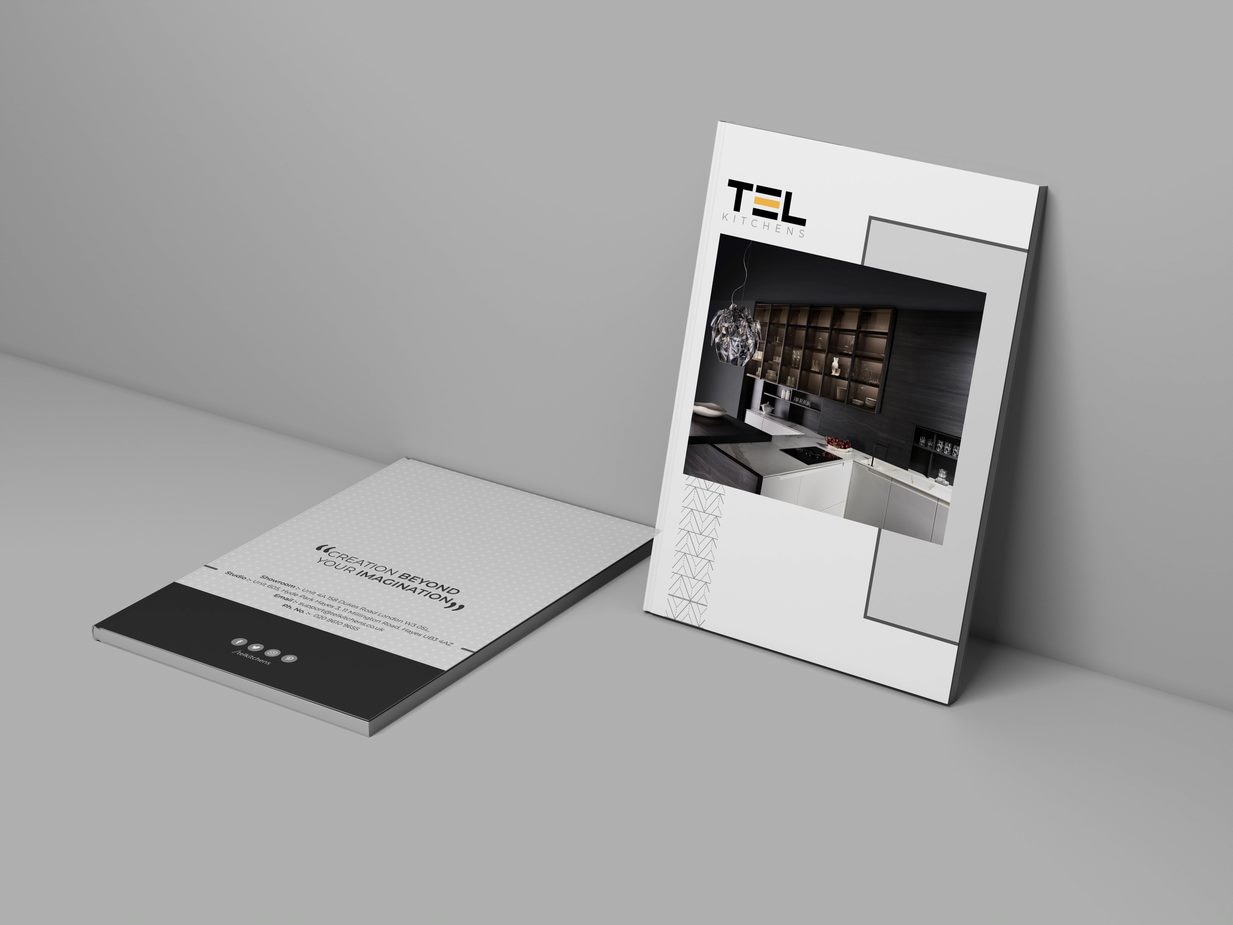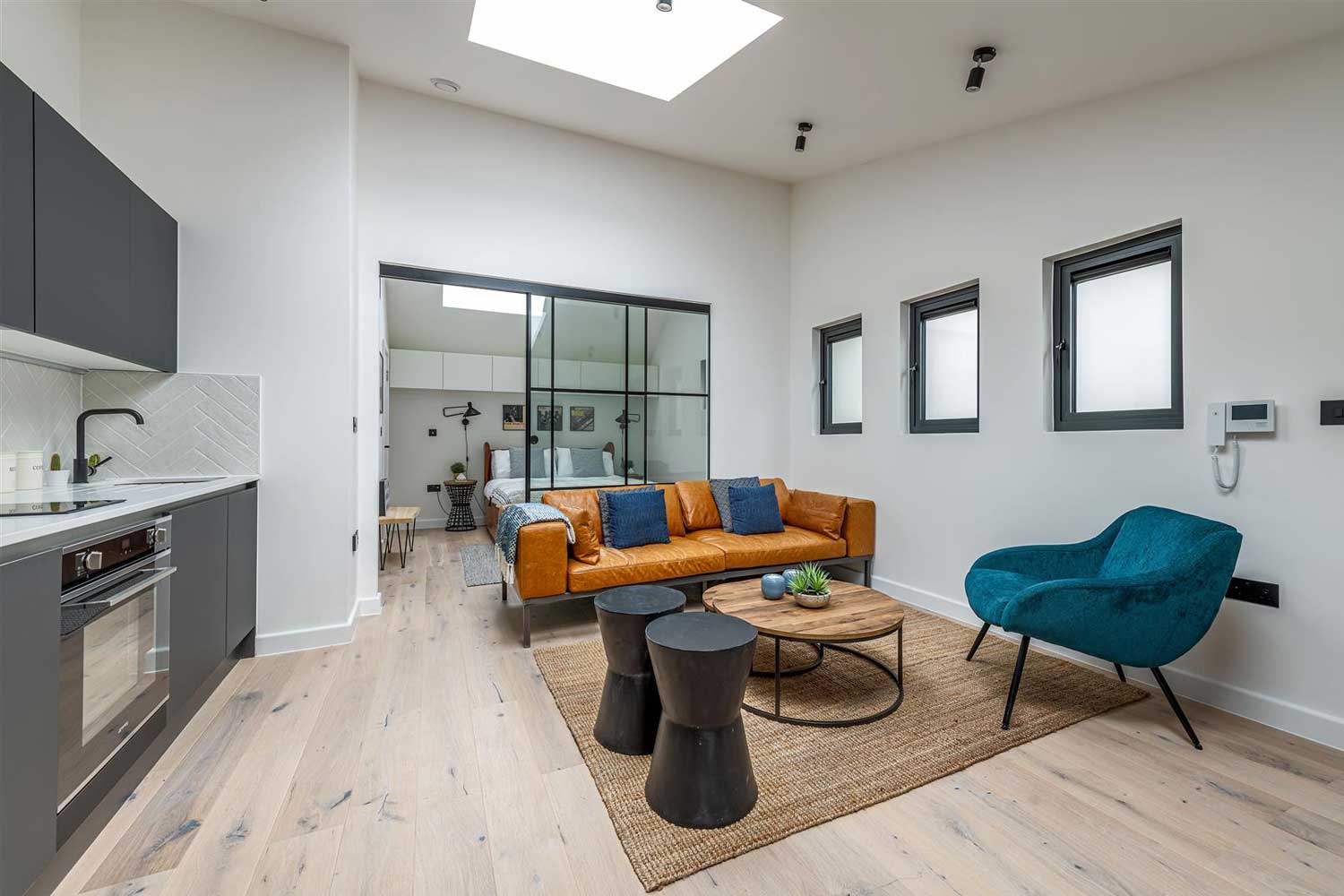© 2025 Tel Kitchens. All rights reserved
“Successfully delivered 34 modern kitchen designs exclusively made to perfection.”

Manhattan Apartments project comprising 34 kitchens in total was an excellent opportunity to showcase the calibre of the TEL Kitchens team with the same aesthetic appeal as desired.
The unique requirements and unparalleled kitchen designs match so well that they exceed the client’s expectations.
With the space conservation techniques and well-polished matte material, TEL enhanced the allure of the kitchen spaces regardless of the space limitations.
However, regarding the kitchen space, TEL has delivered all 34 kitchens following the kitchen ergonomics with a streamlined appearance, making the kitchen chores easy with durable materials.
The requirements of the project were pretty huge. Along with the fully functional 34 kitchen designs, the real challenge was to make the space aesthetically appealing so that it doesn’t make cooking a tiresome task.
And that was our absolute focus during the entire project implementation.
The biggest challenge for us was delivering practical, user-friendly, functional, and aesthetically appealing kitchens.
But we were pretty confident about delivering it all with the desired expertise within the promised time.


TEL has aced its project delivery of 34 kitchens with flying colours.
With the high-quality materials, TEL has delivered the following services with complete kitchen designing and manufacturing.
Since an efficient kitchen design requires following kitchen ergonomics and working principles, TEL has marked a remarkable victory in delivering the 34 kitchens without reworks.
Here’s how TEL kitchens’ workflow delivered it all excellently.
The initial step to kick start the project implementation is discussions and requirements analysis between the Manhattan Apartments Project and our experienced professionals.
The proposed ideas and kitchen layouts were discussed during the discussions and brainstorming over the project to make it functional, convenient, and appealing.


Post discussions, the 2D elevation plans for the different layouts were made.
In this project, the most common layouts were the single-wall kitchen layout and L-shaped layouts for the open spaces.
While ensuring not to disrupt the existing décor of the space.
This gave a real breakthrough to the project on how to implement it all appropriately. And gave a clear idea of integrating the appliances and other spacing requirements.
3D Rendering gives an opportunity to infuse life within the 2D plans.
At this stage, the 3D Renders of the 2D plans were crafted using the expertise of the rendering professionals and high-tech software, which enabled us to deliver impactful, engaging, and precise renders.
All the actual elements, including the integrated appliance, worktops, appropriate lighting, and everything with accurate colour combinations, helped our clients visualise the space in a detailed manner.
After getting their reviews on the same, a few refinements were made and then sent for final approval.


This was the stage when we were about, to begin with, the actual manufacturing of the space.
With the accurate measurements, the manufacturing of the kitchen design began in our warehouse. Being our 3D Renders a goal to attain, it was the time to construct the same in real.
And thanks to the kitchen design experts enabling us to construct and deliver all the kitchens in the pre-defined timelines.
With precision in manufacturing, the kitchen components and kitchen appliances were transported to the project location.
And the benefit of having our own logistics benefitted us with no delays.
Our kitchen design professionals installed the crafted kitchens in the space with guaranteed accuracy, which led to no reworks later.
And astonishingly we were able to deliver it all before time!
With the higher accuracy levels, the high-quality kitchen materials and following specifications made us ensure the guaranteed satisfaction for our clients.
This includes:


Excellent Craftsmanship
Our team of skilled and proficient professionals enabled us to deliver all the kitchens with higher accuracy levels on time. Without their contribution, it was not possible to deliver it on time.
Materials used
We take pride in sharing that high-end material has been used throughout the project.
From the raw material to finished goods, everything was crafted with a vision of delivering a fully functional and aesthetically pleasing kitchen design.
Talking about the specific characteristics that each kitchen design delivers include:

This subtle single-wall kitchen design in the cool grey with handleless kitchen cabinets provides higher accessibility and mobility within the space.
The Manhattan Apartments Project was an excellent turn in our journey that later showed extreme exceptional growth.
Being one of the admired projects in London’s heart, it was a pleasure working with Manhattan Apartments Stakeholders.
The trust shown has given our confidence an immense boost that we were able to deliver it all before time.
For a new experience of life








