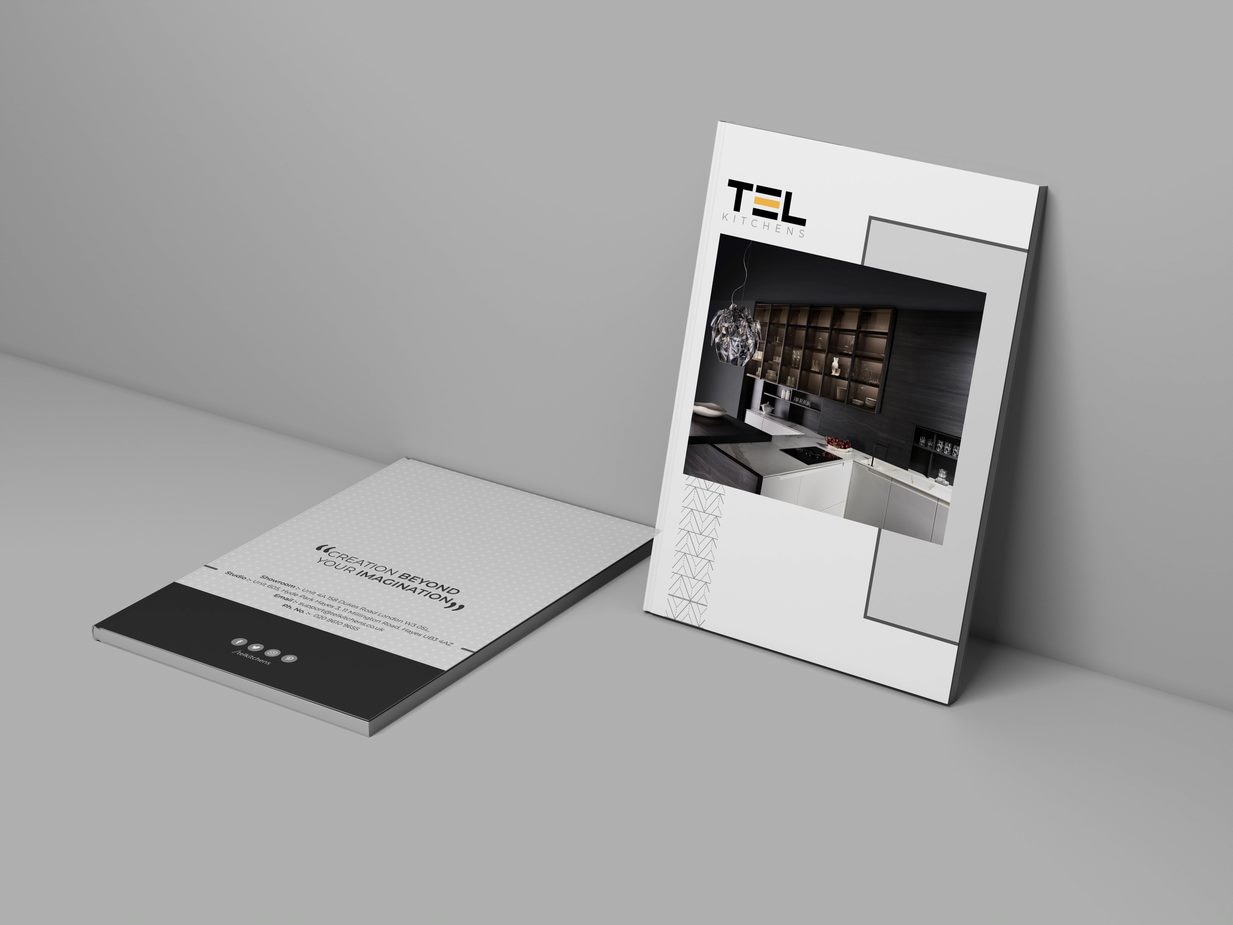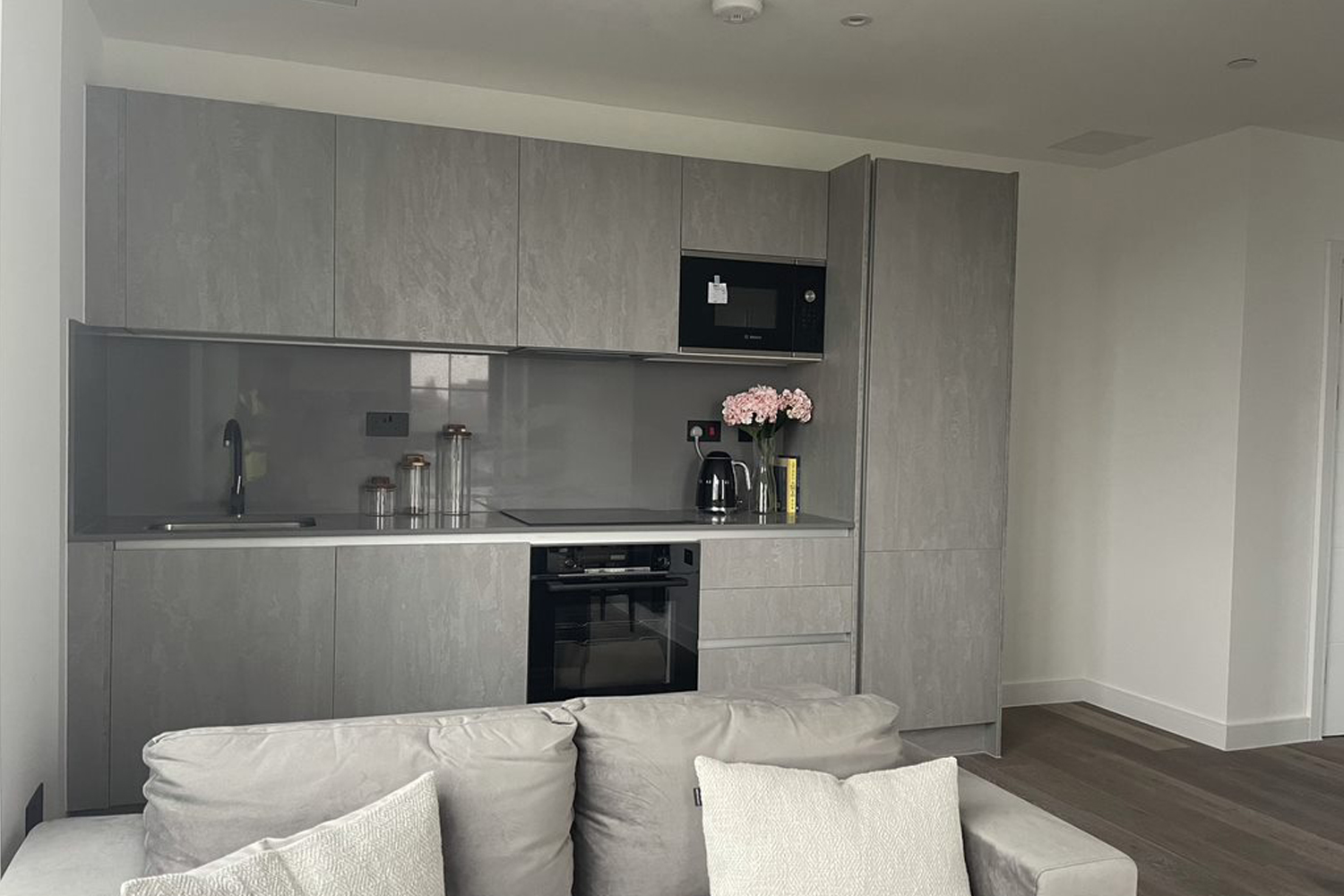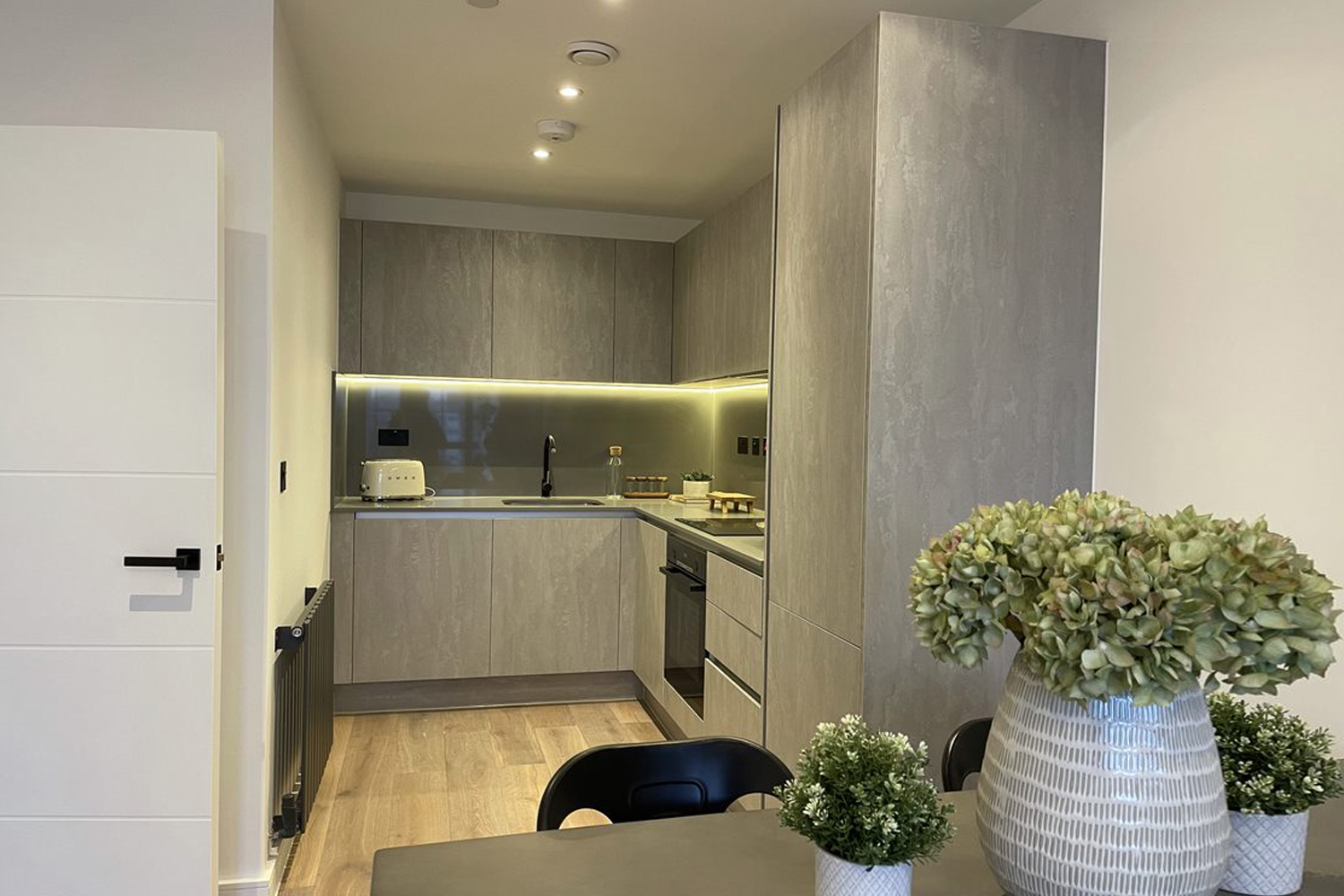© 2025 Tel Kitchens. All rights reserved
“Successfully delivered 37 modern kitchen designs crafted with higher precision in functionality and aesthetic appeal.”

The Botanical loft project at 2 Jubilee Street, London, was a breakthrough that boosted our confidence in delivering high-end luxurious kitchen design.
The project was pretty challenging as the client’s expectations concerning the project were unique.
TEL Kitchens dealt with the designing and manufacturing of 38 modern kitchen designs.
With a huge number of kitchens for the entire project, the requirements were also distinctive.
The client wanted to get the exquisite kitchen styles with all the elements defining the real opulence and making a seamless appearance.
The project of the Botanical Loft was carried out in collaboration with Dawlish Constructions LTD; however, the kitchen work is solely designed and manufactured by TEL Kitchens Professionals.
The entire project comprises 37 Kitchens in total with different layouts out of which 30 – L-shaped kitchens, 1 U-shaped Kitchen, 6 Single wall kitchens and implemented and carried out with aesthetics and convenience in mind.
Each kitchen encompasses desired elegance to promote amenity and alluring style.
The unique requirements of the Botanical Loft Project include 37 Kitchen Designs and Manufacturing with aesthetically pleasing designs comprising of high-end modernity, quality materials delivering a more streamlined look.

The services delivered by TEL Kitchens in the whole project and the efforts made were commendable.
Only three layouts were opted out for all kitchen spaces because each layout offers its benefits to the space and is chosen based on the space available.
The L-shaped kitchen layout is the most common layout that is not only functional but never lacks in delivering the aesthetically pleasing ambiance to the space. This kitchen layout adheres to desired functionality, which attains the working principle and follows the kitchen ergonomics appropriately without losing its user-friendliness.


With all the integrated appliances, this kitchen layout was a perfect eye-pleasing treat for the homeowners. While maintaining aesthetic appeal, the single-wall kitchens are meant for the luxury and easy-to-access structure.
A U-shaped layout has been used in one kitchen only due to the spaciousness offered by the area. However, the layout has been designed to attain the desired functionality with a beautiful visual appearance.


Discussions are the foremost part of the initialization of the project, where understanding the actual requirements concerning the project is the primary focus. This includes the site visiting, understanding the requirements and getting note of all at an initial stage.
TEL Kitchens help keep the standard operating measures easily accessible and up to date to deliver excellence in the field.


Post discussions, the 2D plans are drafted as a rough layout to lay a foundation for generating the 3D Visualizations.
To present the viewpoint appropriately 3D Renders are prepared. 3D architectural visualizations to share the final outlook of the space with all the actual elements without having a word to speak.


All the kitchens have been manufactured in our warehouse and installed and fitted by our skilled professionals at the site with no errors.
And the moment we hand over the project doesn’t mark our final exit from the entire project work. There is a long way to go! And so, our team was always ready for the post-maintenance of the services provided.


Crafted with the desired expertise, each kitchen design delivers the practicality, functionality, and aesthetic appeal to serve the purpose with pure elegance.
The standout features of the delivered kitchens include:
Material handling
We take pride in sharing that only high-quality material is used throughout the project.
Since the client’s requirements were a high-quality outcome, everything was crafted from raw material to finished goods with a vision of handing over a high-end and aesthetically appealing kitchen design.
Excellent craftsmanship
And the credit goes to our complete in-house team of proficient professionals who facilitated and utilized their skills in every possible manner that attaining success in the project was impossible without their contribution.


Talking about the specific characteristics that each kitchen design delivered includes:
For a new experience of life
This L-shaped kitchen design with appropriate lighting and integrated appliances is perfect to create a dynamic, versatile, and more streamlined look.
A completely integrated single-wall kitchen design keeping everything in your reach. This kitchen embraces handleless cabinetry offering a streamlined appearance to surpass expectations.
The Botanical Loft Project’s Kitchens are designed with aesthetic appeal and embrace modernity.
This project was a huge assignment, and the expectations were way higher than expected. But we are glad and grateful that we have opted for the project and delivered the entire project successfully while exceeding the expectations.
For a new experience of life











