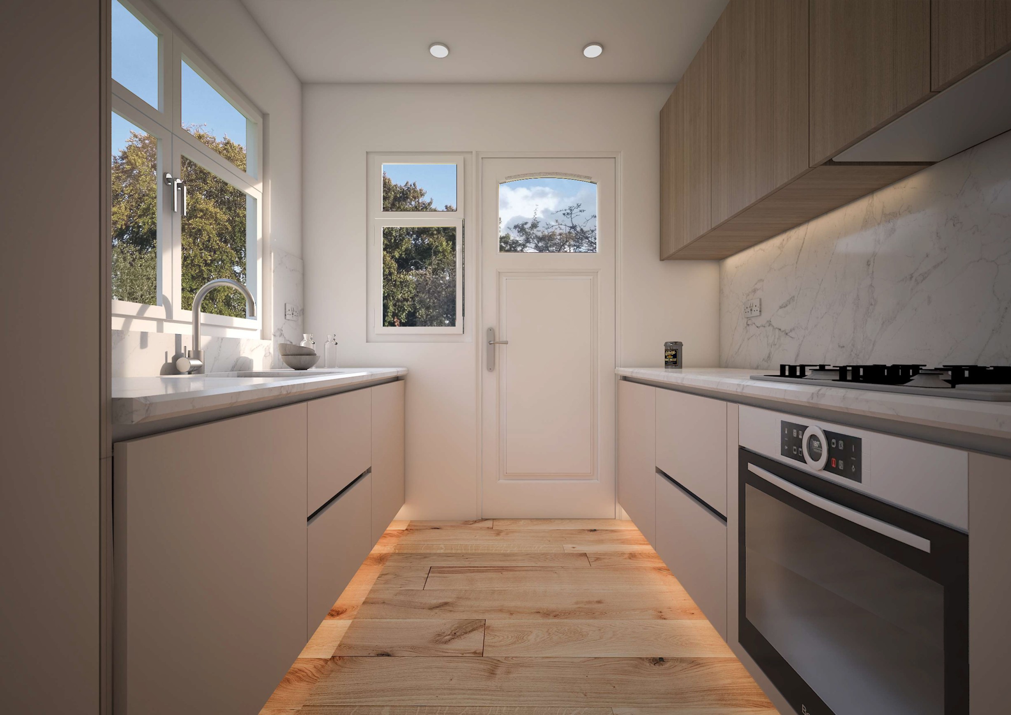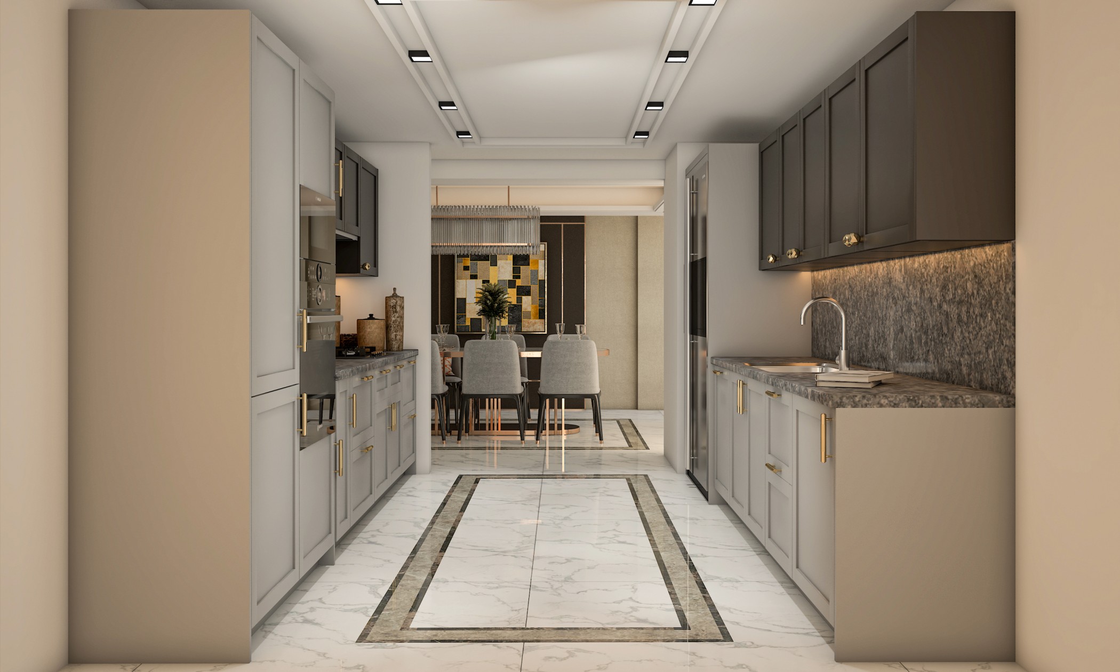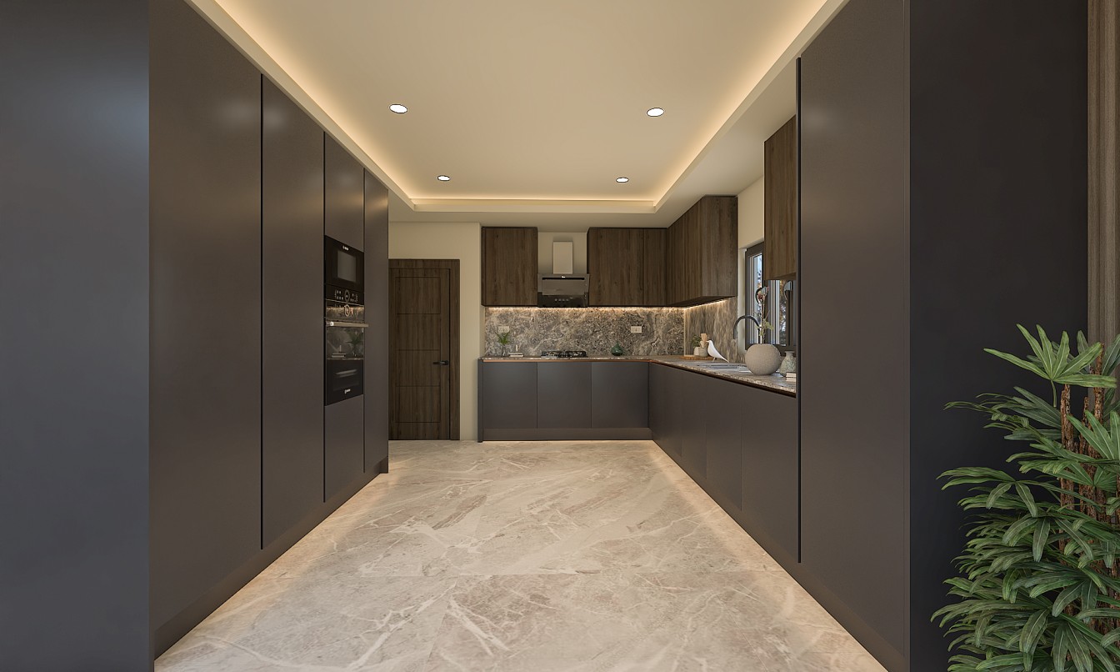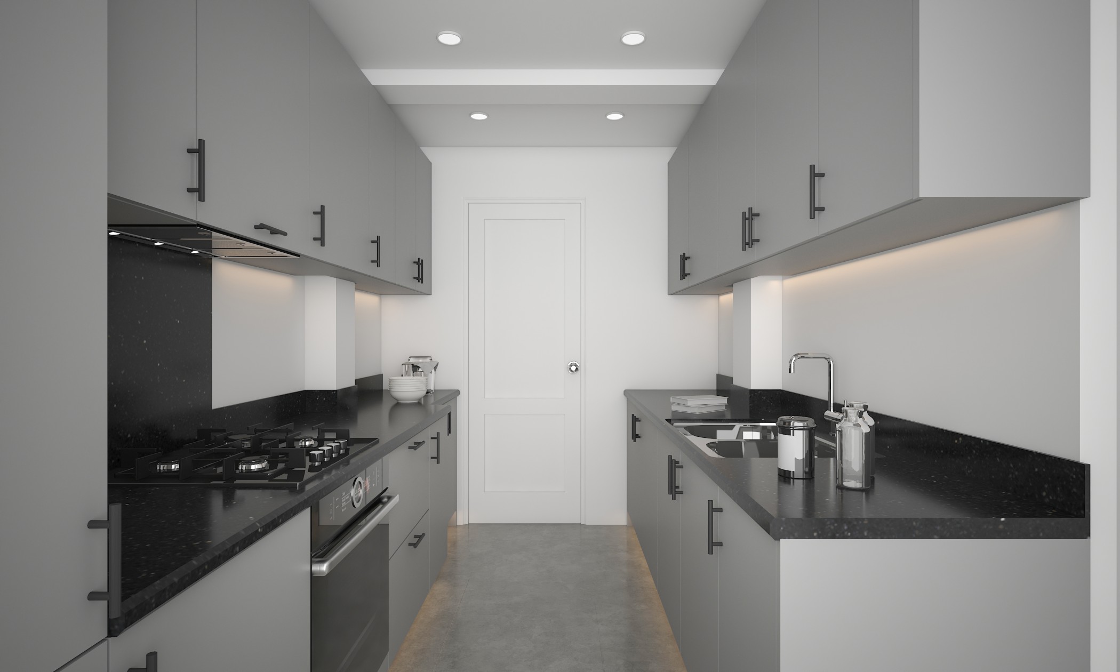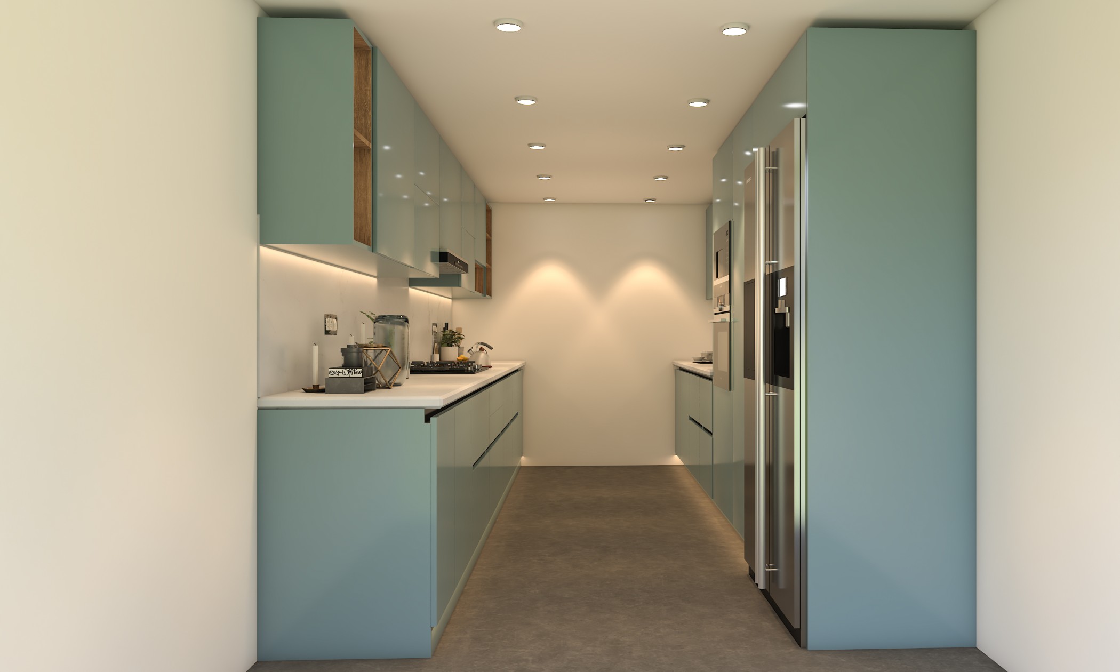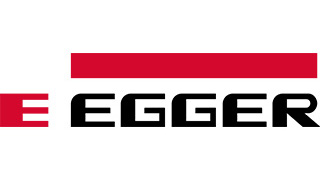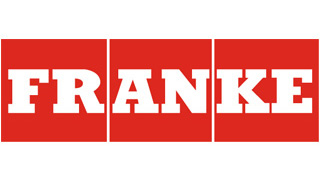Styling The Galley Kitchen
Galley kitchen gives you the power to style the kitchen according to your dreams, lifestyle, and budget. There are endless opportunities to get creative with your galley layout.
- Creating an Island: To make the kitchen more sociable, the inclusion of an island will do wonders. Rather than adding a separate island that can turn the space clumsy, one of the wall sides can be converted into an island layout. The island will replace one of the runs and sit parallel to the longer side that has a hob/sink. Whatever elements are remaining, will be positioned on the other side.
- Adding Peninsula, table, or Breakfast Bar: Interested in adding a kitchen diner to your parallel kitchen, then replace the base cabinets with open space. Add some stools and the area can be used as your dining space.
- Arranging Appliances: Choose the appliances that offer a simplified feel. However, you may be required to go for compact sizes of the appliances due to the small layout of the kitchen. If the kitchen is open on both ends, you may expect more traffic than usual. Consider planning your hob, sink and prep area on one side of the galley kitchen to avoid looking back and forth often.
- Kitchen Cabinets and Shelves: For the symmetrical galley kitchen, it’s not necessary to mirror both sides, but having close similarity will offer a coherent and balanced finish. Want extra storage, you may incorporate pantry, utility, or tall cabinets on one side while keeping a classic layout for the other side. Consider adding open shelving to some areas of the galley kitchen that will display your prized appliances and ceramics.
- Lighting Ideas: A good lighting scheme will make your tight and narrow kitchen feel brighter, bigger, and more stylish. Keep the windows intact to allow natural light to enter the space unfiltered. Lamps and shelf lights can be teamed up with pendant lights to ensure that light scatters throughout the kitchen.
- Stunning Colours: A small parallel kitchen teams up perfectly with a light and soft colour scheme that gives an airy feel. White and grey galley kitchens are a stylish pick for compact kitchens. Or play with colourful accents such as darker base cabinets and lighter upper cabinets for a striking look.
- Accessories: Kitchen accessories play a vital role in adding life to your kitchen. You could opt for handless cabinets to make the galley kitchen appear more organised and seamless.

