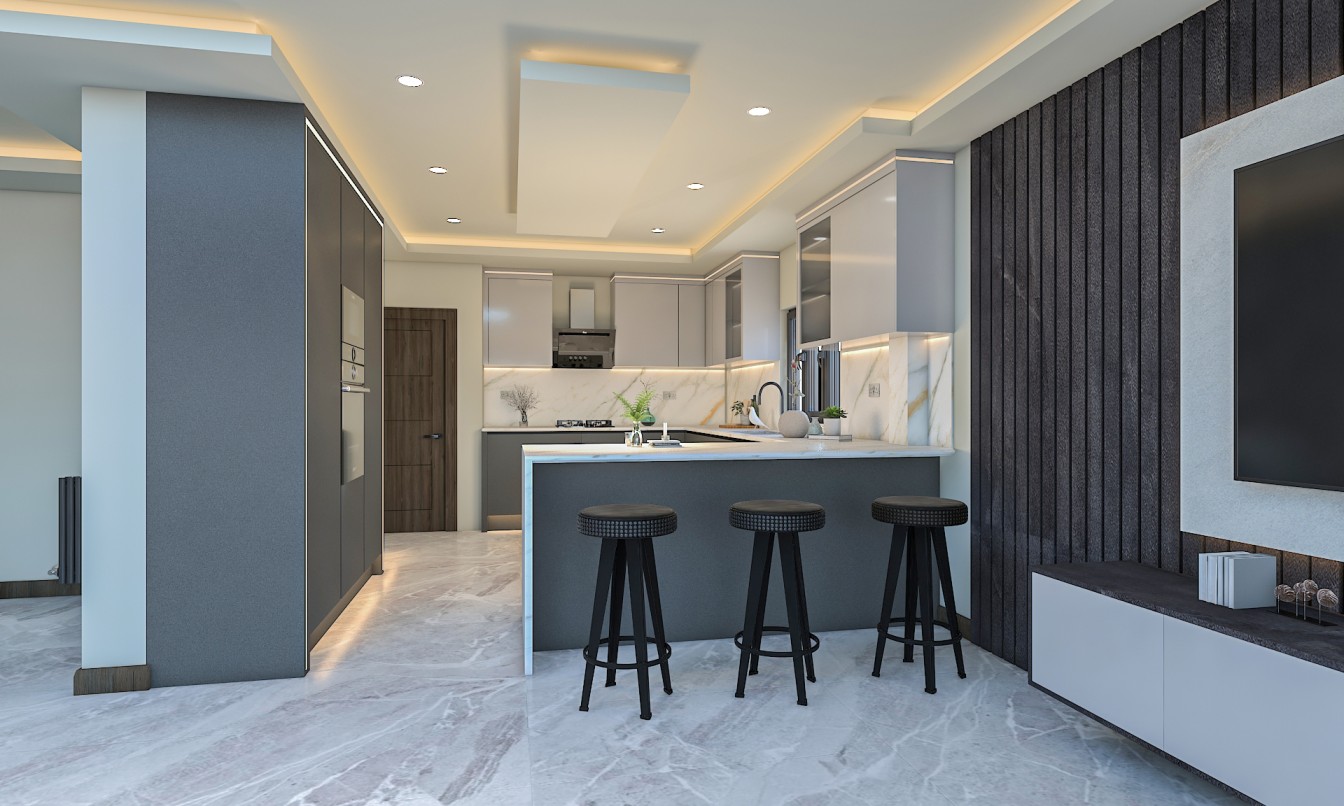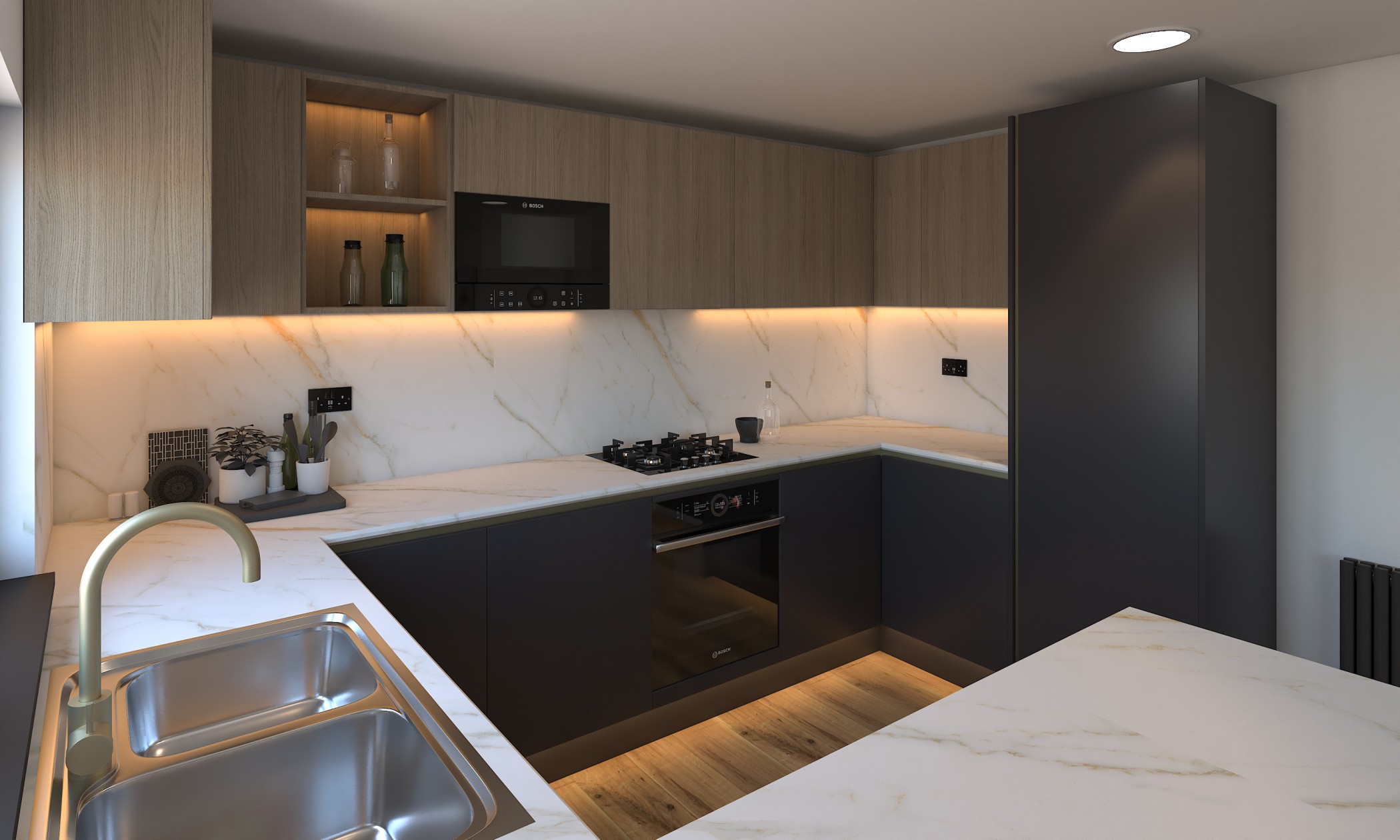We recently got our G shaped kitchen done by TEL Kitchens. The new layout gives us way more workspace and storage. And yes, cooking feels much organized now. Their advice on deigns and materials made a big difference. Highly recommend them.
© 2025 Tel Kitchens. All rights reserved

G-Shaped Peninsula Kitchens
G-shaped kitchens are in trend, they make your everyday cooking and cleaning an effortless process. This kitchen layout is quite bold, multi-functional and gorgeous. The fitted G shaped kitchens are extended versions of U layout of kitchens. Whether you are renovating a house, apartment, or commercial space or planning to design it from scratch –Peninsula G shape kitchens are phenomenal. They add comfort, space and style. As experienced kitchen designers in the UK, we witnessed these kitchens becoming the clients’ favorites for many years.
What is a G-Shaped Kitchen Layout? – As the name suggests, a G-shaped kitchen design has a layout similar to the letter G. It closely resembles U-shaped kitchens but has an extra side. G shape fitted kitchen has four sides. In the G shape of kitchens, the extra worktop/ side is added, known as a peninsula. Therefore, these kitchens are also known as Peninsula kitchens. The extra dimension added works as an alternative to an island and seamlessly fits in all sizes.
The peninsula kitchen layout helps increase space practical features by adding more space. The cabinet, cooking and dining space gets increased with the kitchens of G layout. TEL Kitchens design & fit the premium quality modern G-shaped kitchens using cutting edge technology. We have been in the industry for 12+ years; our local kitchen experts are super talented and disciplined in handling all kinds of kitchen installation services in London.
Styles in Peninsula G Shape Kitchens
Kitchens with G shape can have different style variations. Not two kitchens are the same; as no two persons are the same. Expert kitchen designing agencies clearly understand it. Different style variations are picked depending on unique spaces and client needs:
Why G-Shaped Kitchens Are Popular?
G Shaped kitchens are getting enough attention for a good reason. It is perfect for versatile styles and sizes of builds. Regardless of whether you want to have a rustic, modern or eclectic; the kitchen peninsula complements it all very well. The popularity of these spaces is due to very obvious reasons; their layout is very different from all other kitchens. It makes the space look complete.
Components of Modern G Shape Kitchens
Appliances are an integral part of any kitchen, and placing them in the right spot is as equally important. Cabinet fitting on the wall near the peninsula is always avoided by kitchen manufacturing experts. It makes space congested. The work triangle of the kitchen is kept in mind when installing kitchen storage units and appliances. Most of the appliances are installed on the main walls and integrated within the working area. This creates more functional space while making the kitchen look put together.
With G shape layout of a kitchen, you get many opportunities to explore kitchen lighting. Especially for a large kitchen, you may need a lot of light to make it more functional. To make this cooking space look chic; task lighting is installed. Overhead lights work great in the main kitchen area while under cabinets lights illuminate the entire kitchen scene. It lit up the workplace. The accent lights in Peninsula kitchens add a flair of creativity. Many experts in kitchen design use decorative pendants for decoration and adding a sense of style. Whatever your taste is, all types of lights can be installed to enhance the looks and usability of this culinary space.
The key to maintaining efficient storage space in the G shape of kitchens is using simplicity in units. Including corner cabinets, vertical units, and wall cabinets on the side of the kitchen boosts the kitchen’s effectiveness. Tall cupboards are best for putting things such as vacuum cleaners, mops and other large-sized items. Kitchen designing companies often prefer installing drawers, and cabinets alongside the peninsula.
Small things make a huge difference, and at TEL Kitchens we act upon it. By using the finest finishing; which is not only trendy but functional; the kitchen’s scope is being elevated. A Peninsula kitchen provides endless possibilities to refine its looks, feels and functionality. The stainless steel finishing, handles and knobs are primarily used in modern kitchen styles. While subtle looks are obtained from handleless interiors. Glass, wood, aluminium and oak are other finishing options. We combine matte, glossy and a mixer of both as well. To not overcomplicate the peninsula kitchen layout; the expert kitchen interiors attentively harmonise the colours, fittings and furnishing.
Best Modern Peninsula Kitchen Fitting Experts in London
Want to find the best kitchen designing services in London? If you are looking for the ideal partner to plan, fit and design your kitchen in the UK; TEL Kitchens are your go-to choice. We are the leaders in handcrafting the bespoke G shape peninsula kitchens. Our experts are qualified, talented, and have great hands-on experience. The team is trained regularly to work with newly launched technologies. Builders are trained by the leaders of our kitchen manufacturing agency; it helps us in delivering the best kitchen quality possible. The foremost rule of our team is to work along with the client. It results in bringing 100% satisfaction. We follow punctuality, discipline and patience during work. Achieving milestones by completing more than thousands of kitchen installations across the UK. If you are here today, maybe it is your call to work with us. Get inspired by our work; dream a little and share your vision with us.
Personalize Your G-Shaped Kitchen from TEL Kitchens
TEL Kitchens, the top kitchen manufacturing firm in London has expertise that helps clients create the ideal cooking spaces. We cater for the kitchen that is just right for your preferences. Incorporating marble, quartz, porcelain, stone, wood and versatile materials for countertops, cabinets and splashbacks. They not only make a culinary space efficient but also captivating. Experimenting places with different lighting fixtures lets us bring out the adventurous side of a peninsula kitchen design. We install LED lights, strip lights, pendants, and accent bulbs. We also offer endless colour schemes to our clients to give the desired tone to a kitchen. Depending on your kitchen goals, size, lifestyle and budget we choose the right kitchen style for you. Our luxury and tailored kitchen fitting services are renowned for both aesthetics and functionality. Get in touch with the team for more information.

G shape kitchens offer endless benefits. Mainly, the peninsula attached to it offers extra worktop space that can be utilized as an island. Use it for food preparation, cooking, sitting or socializing.
The ‘peninsula’ or ‘a jut’ in a G-shaped kitchen layout is the extended arm, more like an island but attached to the kitchen worktop. Peninsula is the shortest side of the G shape kitchen, offering access from three sides.
The minimum size of 10' x 10' can make an ideal G shape kitchen design and layout without compromising either of its style & functionality.
Use integrated fittings, compact appliances, and a light colour scheme. Avoid adding unnecessary accessories and large-sized fittings if your kitchen is small or narrow.
We recently got our G shaped kitchen done by TEL Kitchens. The new layout gives us way more workspace and storage. And yes, cooking feels much organized now. Their advice on deigns and materials made a big difference. Highly recommend them.
Our new London Flat has a tricky kitchen space. TEL Kitchens suggested a G shaped Kitchen layout and honestly, it changed everything, Loads more counter space, intelligent storage, and spot on workflow. The joinery experts were tidy, on time and really friendly.
I wanted a kitchen that worked better for big family and TEL Kitchens exactly delivered that. The G shaped layout feels open and efficient. They cleverly used every bit of space well. It made cooking fun again. Highly recommended kitchen company London.
Our kitchen always felt tight until TEL Kitchens stepped in and gave a dramatic makeover to our kitchen. The layout of our new G-shaped kitchen gave us smart zones for cooking, prepping, and storage. It feels like a high-end kitchen now without the crazy price tag.