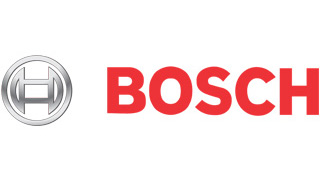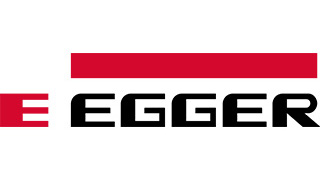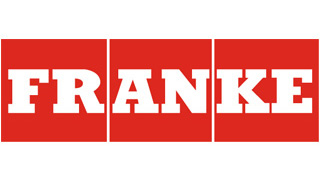Different Components in Kitchens with L Shape
Kitchens’ features and functionalities can be enhanced by fitting different units. For L shaped kitchens; here are some important layout considerations to personalize the space for its good.
- L Shaped Kitchen Fittings with Island
L-shaped fitted kitchens are often paired with Islands. They make kitchens more convenient by increasing utility space, and storage area and improving its looks. Island are freestanding countertops installed at the centre. Use them for preparing, cooking or eating food. Besides from its stunning looks and functional benefits, it acts as a prospect for socializing.
- Shelving in Kitchens with L-Shape Design
Open shelving is considered to be more friendly with L shape of kitchens especially in small sized ones. It best utilizes the vertical wall space, making room for fresh air and other accessories. A kitchen with an open plan and L-shape looks polished, put-together, and sophisticated without overdoing. By using modern shelving with some décor fitting the surroundings leave a graceful impact. Store food items or crockery inside for aesthetically pleasing ambience.
- Cabinets in L-Shaped Layout of Kitchens
Both base and upper cabinets work well in kitchens of L-layout. Their size should be not too small and not too large, ask a kitchen fitting expert, if in doubt. For maximum storage full length wall cabinets are a great alternative. Installing it in the corner saves space and provides an extra as well. It also eliminates the possibility of any flow disruption while working.
- L-Shaped Kitchen Style Appliances
Appliances in L shaped kitchens are mostly integrated and compact. Both have their own advantages. As trusted kitchen fitters, we suggest to effectively use space, integrated appliances work great with L shape kitchens. While for very small rooms, compact kitchen appliances hold many benefits. Talk to an expert kitchen designing company to know what type of appliances will work out ideally for you.
- L Shaped Kitchen Layout Dining
Since L shaped kitchens have plenty of floor space, a dining area is just another way to enhance its functionality. It works especially well in open plan and large kitchens where there is more space to experiment with different dining tables. Small kitchens can look clutters and hence it would be best to use small sized dining sets or breakfast bars. Different shapes of tables can leave a unique impression in the versatile L-shape of kitchens.























