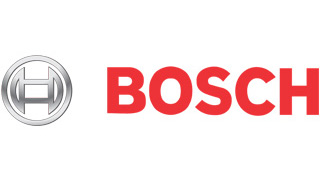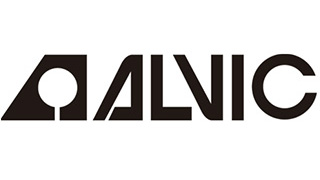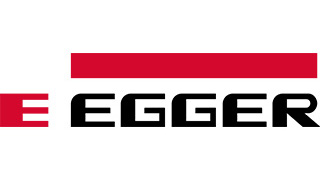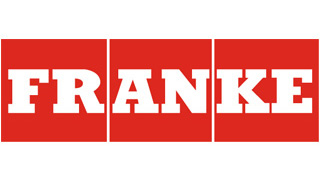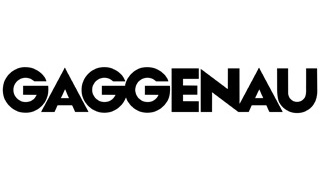U Shaped Kitchens Company UK
U-shaped kitchen is one of the most popular and common kitchen layouts in London that is beautiful, practical and offers plenty of storage space. Suitable for both small and bigger size kitchen, u shaped kitchen comply with the kitchen triangle that ensures improved ergonomics. The fitted U shaped modular kitchen work superbly with an island or breakfast peninsula that separates the eating area from the cooking area. It is perfect for any style of the kitchen, be it contemporary, traditional, or shaker. Looking for a kitchen design that offers less walking distance between different work areas and comes with maximum worktop space, U shaped kitchen is perfect for you. TELKitchens, the leading kitchen design, and manufacturing company in London, comes with a range of brilliantly designed u shaped kitchens that speak!
What is U-Shaped Kitchen
U shaped kitchen is a kitchen design that features three walls that have appliances, cabinets, and worktops. In other words, the worktop (counter space) when joined, resemble the English letter “U.” The three sides form an amazing kitchen triangle that makes the appliances and cabinets within reach. We deliver the most stylish, trending, and popular U-shaped kitchens in London, UK.














