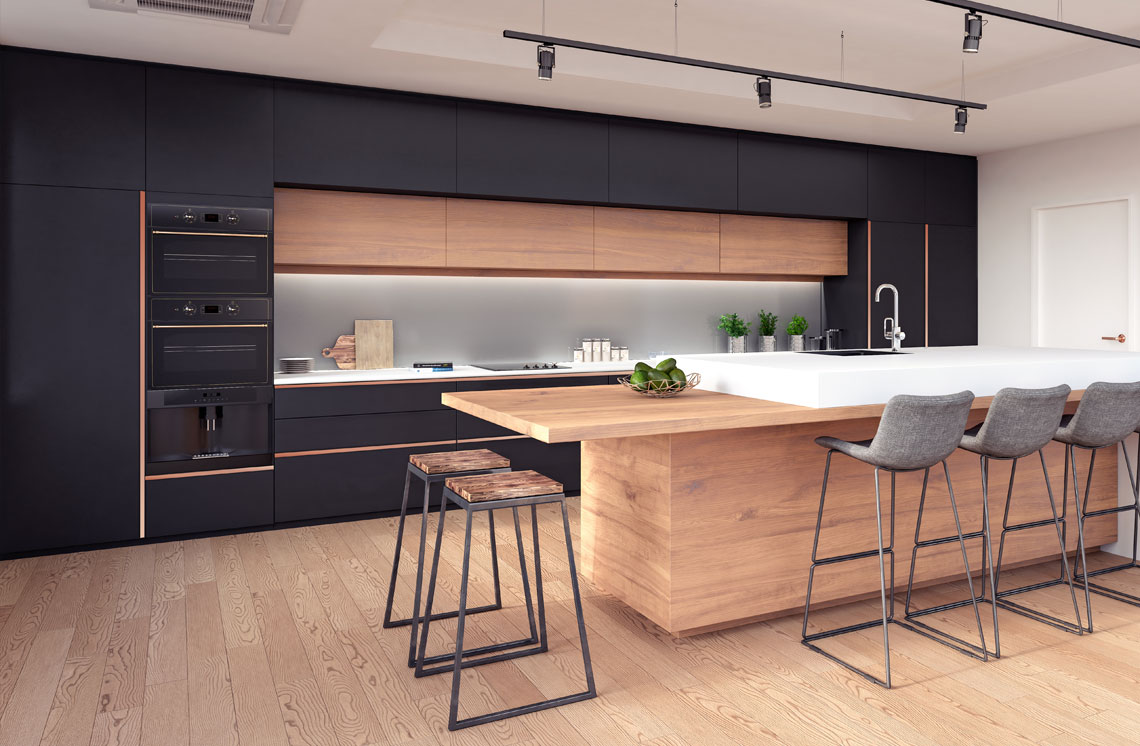© 2025 Tel Kitchens. All rights reserved

Fitting a new kitchen yourself is a big project and can sometimes be strenuous, mainly because of the power tools needed. However, if you are a die-hard DIYer who takes pride in their handwork, then read on as we have put together an answer that makes installing your kitchen look easy and effortless.
Hiring a kitchen installer adds to the overall cost of purchasing your new kitchen, and their charge is dependent on the size of your kitchen space and the complexity of your kitchen design. Installing your kitchen yourself can save you up to £4,000 while giving you greater control and complete satisfaction. So, here‘s what you need to install a kitchen by yourself.
Before you begin, there are two concepts to have at the back of your mind when installing your kitchen by yourself. One is the work triangle, and the other idea is kitchen ergonomics.
The work triangle, also known as the kitchen triangle is the kitchen design principle that every kitchen designer considers when designing a kitchen. Created in the 1920s, it was used to measure whether a residential kitchen was efficient. Think of the kitchen triangle this way – your kitchen is divided into three areas; the sink, the cooker, and the fridge. These three must be arranged in a triangle as this will provide you with the most efficient layout for your kitchen usage.
Kitchen Ergonomics, on the other hand, is the gold standard for designing an efficient kitchen. Ergonomics is the science of creating or designing your environment to fit your usage; in this case, it means your ability to work effectively in your kitchen environment.
Preliminary Step – Ensure you remove the current kitchen – the units, flooring, everything that has to do with the old kitchen.
The table below shows you the standard dimension of a kitchen cabinet, but like we agreed earlier, you must consider your comfort and convenience when making cabinet choice.

The last thing you want to install yourself is a kitchen that you spent over £30,000 purchasing (depending on your space style and size). It is always advisable to use a best kitchen professional fitter, because like we say at TEL Kitchens, the difference between a work of art and a crappy kitchen is a TEL Kitchen Installer. Book a free design consultation yo discuss your installation needs today.